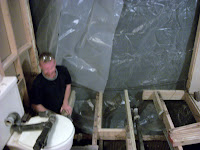 |
| The sign is sitting in the broken window. The subfloors needed no repair. |
 |
| Trailer was releveled. Back wall was replaced with 2x4s. |
 |
| First layer of R-19 went up next to rolled metal roofing and held up with plastic sheets and staples between trusses. |
 |
| Second layer of insulation was rock wool lain over top stapled up plastic. Plastic was used on all walls for vapor barrier. |
 |
| This picture is looking toward same back corner and huge window through the area where the new guest bathroom was built. The hallway is to the right of the black pipe. |
Once the window came out we walled that section in and put an exterior doorway at the end of the hallway. The bathroom was built first. We moved on into the third bedroom and began putting up the drywall for walls and ceiling. Painting and trim came next. I decided upon wood flooring for that farmhouse look. We went cheap with 1/2 inch plywood. Those were zipped into 8 inch wide x 8 foot planks. Once they were put onto the subflooring and screwed down I sanded them twice, stained them to match the trim and polyurethaned. The floor feels like walking on silk! Our most favorite room to chill in at this point in time for sure is the blue room! Take a look at how she looks now.
 |
| This is the back corner! The tv is where the huge window was. This is the media center project from earlier in the blog. |
 |
| The door lets natural light in during the majority of the day. This exit will have a 10 foot x 24 foot porch on it soon. |
 |
| How about this for plywood flooring! Hallway leads to third room. |
 |
| All his hard work gave him a room to play movies, music and video games. |
 |
| The hardest part of this floor from my thinking it up to final product was the measuring for the screws to be drilled. |
 |
| This is a small room. The ceiling is a spanish knife that took me about 3 hours for this room and hallway. |
 |
| The floor as seen from the doorway down the hall. |
We spent so much time on trim and I am now a professional stainer and floor finisher. The floor is what made us want to continue on with the complete rebuild of the house! If you have questions or want to know more about any of the work, colors, design or how-to please feel free to contact us.
More to come!












